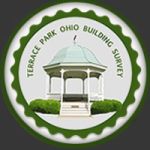| Story 2: |
One of the few residences in "International Style" in
Cincinnati. There was another in Terrace Park
(323 Harvard - picture in TP Historical Society
file) but it
was torn down in 1999. |
| Story 3: |
An article dealing with
International architectural style appeared in the Feb/Mar 2010 issue of "Housetrends
greater Cincinnati". The article is based on A Field Guide to
American Houses by Virginia and Lee McAlester. "In 1932, America was
introduced to the International style by a seminal exhibit at the Museum of
Modern Art: "The International style: Architecture Since 1922" that
identified and defined the major architectural style born of the Modern
concepts that evolved in the 1920s and 30s. The main tenets of the
International architectural style (which was based in large part on the
Bauhaus philosophy) included radical simplification of form, lack of
ornamentation and rejection of historical reference, use of concrete, steel
and glass building materials and functionalism. (Functionalism
emphasized an "honest" of "transparent" expression in the design of the
structure, believing the design elements that served its occupants should
not be disguised with useless decoration). Architects Le Corbusier,
Ludwig Mies van der Rohe and Walter Gropius were the trendsetters. The
International style has had lasting impact on commercial and residential
architecture in the United States". |
| Story 4: |
For many years the basement of this house was where much
of the work for the St. Thomas Bazaar was done under the direction of Mrs.
Hopkins. |
| Story 5: |
Edna Hopkins - president TP Garden Club 1955-56 &
1952-53. |
| |
|
| Story 6: |
Christopher Webster and his wife undertook a major
renovation of the house after they bought it. They added to it but
very much kept the original concepts in mind while making it a very livable
modern home. It was on the 16 October 2016 Terrace Park
Historical Society House Tour, Eclectic Terrace Park. "From the
entrance, the original banister, glass block windows and black stained
concrete floors are beautifull showcased. The art niche is an old fire
extinguisher compartment from theTerrace Park Elementary School. The
kitchen island light was designed by Ali and built by Chris."
Unfortunately there was no mention of the real importance of this home being in the International
Style. There's a framed blueprint of the hosue plans in the front
hall. Original kitchen cabinets from this home are now in "The
Summer House" at 3 Oxford Avenue. |
