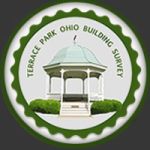909 Stanton Avenue
PhotosLegacy VersionGeneral Information
No: 909
Street: Stanton
House Name:
Historic Plaque:
Owner Info: Y
Built: 1958
Sec: 28
Subdivision: Eveland 2nd
Lot: Ir pt63-64, pars85-86
Architect: Robert Steinkamp
Cont/build: Stan Weinheimer & Sons
Description:
Split level, brick & siding, gable
roof: originally 4 bedrooms, 2 1/2 baths, 2 car garage,
living/dining room, kitchen/breakfast, entry hall, porch and 2 fireplaces.
Owners: 5
Original Use: Residential
Current Use: Residential
CHANGES:
As Built: N
Added To: Y
Subtracted From: N
Replaced: N
Description Of Changes: F 1975 - Charles Ferguson added a large family room and bath. Later a detached garage.
Stories:
Story 1: What has become the far west end of Stanton Avenue was bought by Ferd Critchell Jr. from Kessler Smith and Mrs. P. Eveland and divided into 5 lots. Ferd Critchell has given us a picture of 909 Stanton with no large trees around it as it looked in 1959.Story 2: In the Miller scrapbook - home of Ferd and Edie Critchell - June 1, 1960, article by Mary Corey with interior and exterior views.
Story 3: This home of Mr. & Mrs. (Edie) Ferd Critchell was on the December 18, 1959 TP Garden Club House Tour, Holiday Houses in the Park. This was a Friday, advance tickets were $1 but $1.25 on the day, and the homes were open from 1:30-4 and 7-9 PM. (see 1959 picture of the home above)
