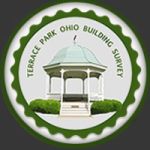Legacy Version
Terrace Park, Ohio Building Survey
| Click here to see photos | Click here to see deed index | Click here to see census |
| No: 811 | Street: Myrtle | Name: |
| Family: SOLD | Owner Info: N |
| Built: 1939 | Sec: 22 | Sub: Sibley's 2nd BL4 | Lot: 16-19 |
| Architect: | Cont/Build: Horton |
| #Owners: | Original Use: Residential | Current Use: Residential |
| CHANGES | As Built: N | Add To: Y | Sub From: N | Replace: N |
| Prior to 1964 - large bedroom added to the back of the house (family room in 2000). 1976 or 78 - Eugene Desvernine remodeled and made a 2 story addition on the north side of the original house. 2002 - permit for Val & Jeff Arington to renovate the existing house - master suite, new patio and driveway, new garage/accessory building behind (JFP construction, John Wallis, architect). 2010 permit for Porch Addition by Housley for Arington. | ||||
| Current Owner: | Date Fr: 2015 | Date To: |
| Original Owner: Horton (builder) | Date Fr: 1941 | Date To: 1947 |
| Owner 1: Thomas J. Jr. & Mary Alice Burke | Date Fr 1: 1947 | Date To 1: 1955 |
| Owner 2: Robert & Dorothy L. Vogt (moved to 910 Princeton) | Date Fr 2: 1955 | Date To 2: 1958 |
| Owner 3: Howard B. & Janet V. Lape | Date Fr 3: 1958 | Date To 3: 1964 |
| Owner 4: Kenneth B. & Polly Bassett | Date Fr 4: 1964 | Date To 4: 1968 |
| Owner 5: Andrew & Judith Rogers | Date Fr 5: 1968 | Date To 5: 1970 |
| Owner 6: Gene & Linda Desvernine | Date Fr 6: 1970 | Date To 6: 1980 |
| Owner 7: (Ed & Nancy Pierce renters?) | Date Fr 7: | Date To 7: |
| Owner 8: James P. Orr (Pam Orr in 1981) | Date Fr 8: 1980 | Date To 8: 1986 |
| Owner 9: Barbara H. & John T. "Tom" Mason | Date Fr 9: 1986 | Date To 9: 1993 |
| Owner 10: Jeffrey & Valerie Arington | Date Fr 10: 1993 | Date To 10: 2015 |
| 1975 Owner: | Eugene M. Desvernine |
| Description: | Originally a small clapboard 5 room 1 floor house similar to a Cape Cod except for window placement, gable roof: living room, dining room, kitchen, breakfast room, 3 bedrooms and vanitory bath with 2 car garage and patio. Now greatly expanded & 2 story. See additions above. |
| Information in the Terrace Park Garden Club Home Tour 2000 ticket booklet says house was "originally built in 1935 as a two-bedroom cottage". (?) Building date is not clear - 1935, 1939 or 1941? (see deeds). Needs more research. |
| Story 1: | Black and white picture of house as similar to a Cape Cod is in the TP Historical Society house file. |
| Story 2: | The Jeff and Valerie Arington home was on the 2000 Sunday December 3 Terrace Park Garden Club Home Tour. Homes were open 1-5 PM. The Community House was open from 12-5 PM for Holiday Fair. refreshments, ticket sales and restrooms. Proceeds were used to continue the beautification of our village. |
| Story 3: | When for sale in 2015: 5 bedrooms & 5,5 baths. |
| 1939 Map: | Werner (probably lot only) |
| 1942 Map: | Horton |
| 1951/3 Map: | Tom Burke Jr. |
| 1959-64 Directories: | Howard & Jean Lape |
| 1965-66 Direct: | Ken & Polly Bassett |
| 1967-68 Direct: | " (moved to 622 Miami) |
| 1969-70 Direct: | Andrew & Judy Rogers |
| 1971-76 Directories: | Gene & Linda Desvernine |
| 1978 Directory: | Ed & Nancy Pierce |
| 1980-84 Directories: | Mrs. James P. (Pam) Orr (moved to 705 Miami) |
| 1986 Directory: | ---- |
| 1988-93 Directories: | Tom & Barbara Mason |
| 1994-2012 Directories: | Jeffrey & Valerie Arington |
