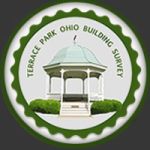Legacy Version
Terrace Park, Ohio Building Survey
| Click here to see photo | Click here to see deed index | Click here to see census |
| No: 807 | Street: Yale | Name: |
| Family: Hunt | Owner Info: Y |
| Built: 1939 | Sec: 22 | Sub: Sibley's 2nd BL 8 | Lot: 12-16 |
| Architect: | Cont/Build: |
| #Owners: 9F | Original Use: Residential | Current Use: Residential |
| CHANGES | As Built: N | Add To: Y | Subtract From: N | Replace: N |
| 1975 - Robert and Carol Scallan made an addition. The Browns did major restructuring. 2009 permit for Mike/Becki Holmes to add & remodel (Stewart & Jervis Builders). | ||||
| Current Owner: Stephen R. Hunt Tr. | Date Fr: 2012 | Date To: |
| Original Owner: Frances M. & George D. Furrey | Date Fr: 1938 | Date To: 1956 |
| Owner1: N. Leon & Claire Jones | Date Fr 1: 1956 | Date To 1: 1959 |
| Owner 2: Robert E. & Anne S. Anderson | Date Fr 2: 1959 | Date To 2: 1962 |
| Owner 3: Arthur "Punky" & Karen Boylan | Date Fr 3: 1962 | Date To 3: 1969 |
| Owner 4: William & Jane Higgins | Date Fr 4: 1969 | Date To 4: 1975 |
| Owner 5: Robert D. & Carol F. Scallen | Date Fr 5: 1975 | Date To 5: 1978 |
| Owner 6: Harry Cook & Ann Winters Brown? | Date Fr 6: 1978 | Date To 6: 1998 |
| Owner 7: Daniel I. & Deborah R. Whittlelsey | Date Fr 7: 1998 | Date To 7: 2005 |
| Owner 8: Michael G. & Rebecca P. Holmes | Date Fr 8: 2005 | Date To 8: |
| Owner 9: Rebecca P. Holmes Tr. | Date Fr 9: | Date To 9: 2012 |
| Owner 10: (Presumably there's a 2013 sale?) | Date Fr 10: | Date To 10: |
| 1975 Owner: | William M. & Jane W. Higgins % Robert & Carol Scallan |
| Description: | Originally a 2 story, 3 bedroom, 1 1/2 bath, Colonial, siding, gable roof. Now with additions. In 2012 by owner: "Built in 1939 in the heart of the village, this 5 bdrm., 3.2 bath, 3 fireplace traditional home hosts a major remodel, rendering its old charm with new amenities. Buyer will enjoy entertaining in the state-of-the-art gourmet kitchen overlooking the breakfast room, bar, and a family room with coffered ceilings, built ins and mantel in walnut stain. A three season room with a stone fireplace overlooks significant outdoor hardscaping to include a large brick patio with brick walls and lush landscaping. Built-in cubbies in the mudroom, a craft room, an informal office off the kitchen and an executive office on the first floor make organization a breeze. Upstairs, features include 5 bedrooms complete with walk in closets, three bathrooms, dressing area and laundry in master suite. “Under the hood” improvements include a two zone heat/air system, central vac on first floor, new roof, windows, new septic, security and sprinkler system along with finished basement and first floor laundry room. No detail left for later!" |
| Story 1: | This home of Mr. & Mrs. (Leslie) Tim Brown was on the 1984 December 9 "Poinsettia Parade" TP Garden Club House Tour. It was a Sunday, homes were open from 3-7 PM and advance tickets were $3, $3.50 on the day. Proceeds were used for village beautification. The Community House was open for Refreshments, Poinsettia Sale, Tour Tickets and Cook Books. |
| 1939 Map: | Furrey |
| 1942 Map: | Furrey |
| 1951/3 Map: | Furrey |
| 1959 Directory: | N. Leon & Claire Jones (moved to 724 Stanton) |
| 1960-63 Directories: | Robert E. & Anne Anderson |
| 1963-66 Directories: | Arthur & Karen Boylan Jr. |
| 1967-68 Direct: | " (moved to 815 Yale) |
| 1969-70 Direct: | ----- |
| 1971-76 Directories: | William M. & Jane Higgins (1969 from Dayton) |
| 1978 Directory: | Bob & Carol Scallon |
| 1980-88 Directories: | Harry C. "Tim" & Leslie Brown |
| 1990-93 Directories: | Harry C. "Tim" Brown |
| 1994-97 Directories: | Harry C. "Tim" & Linda Brown |
| 1998-99 Direct: | " (Sold 1998) (7/1/98 Dan & Debbie Whittlesey) |
| 2000-04 Directories: | Dan & Debbie Whittlesey |
| 2004-05 Direct: | " (moved to 410 Elm) (Sold 2005) |
| 2006-12 Directories: | Mike & Becki Holmes |
