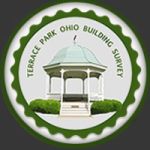Legacy Version
Terrace Park, Ohio Building Survey
| Click here to see photos | Click here to see deed index | Click here to see census |
| No: 800 | Street: Park | Name: |
| Family: Knox | Owner Info: Y |
| Built: 1931 | Sec: 29 | Sub: Eveland | Lot: 5 |
| Architect: | Cont/Build: Miles & Harry Eveland |
| #Owners: 10 | Original Use: Residential | Current Use: Residential |
| CHANGES | As Built: N | Add To: Y | Sub From: N | Replace: N |
| 1995 - redecorated and remodeled. 1999 - Lois and Robert Knox made a large addition to the rear (Architect: Bird Houk & Associates; Contractor; Fletcher Homes). 2000 permit for Lois and Robert Knox to build a 2 car detached garage. Bird Houk Associates architect. (Front door moved from Park to Western) | ||||
| Current Owner: Lois H. & Robert S. Knox | Date Fr: 1998 | Date To: |
| Original Owner: Harry H. Eveland | Date Fr: 1931 | Date To: 1940 |
| Owner 1: Lucy M. Donovan | Date Fr 1: 1940 | Date To 1: 1947 |
| Owner 2: Margaret L. Dunlap | Date Fr 2: 1947 | Date To 2: 1950 |
| Owner 3: Neil P. McCracken | Date Fr 3: 1950 | Date To 3: 1953 |
| Owner 4: Lee H. & Margaret L. Hontz | Date Fr 4: 1953 | Date To 4: 1959 |
| Owner 5: Gayle W. & Mary H. Martin | Date Fr 5: 1959 | Date To 5: 1962 |
| Owner 6: Robert C. & Margaret Ruanne Terwillegar | Date Fr 6: 1962 | Date To 6: 1968 |
| Owner 7: Philip E. Jr. & Gail G. Stegemeyer | Date Fr 7: 1968 | Date To 7: 1994 |
| Owner 8 Robert L. & Linda A. Ross | Date Fr 8: 1994 | Date To 8: 1998 |
| Owner 9: | Date Fr 9: | Date To 9: |
| Owner 10: | Date Fr 10: | Date To 10: |
| 1975 Owner: | Philip E. Stegemeyer Jr. Eveland lot 5 |
| Description: | 2 story brick Traditional, hip roof. In 1968: 2 story brick home including entrance hall with center stairway, living room with fireplace, dining room, kitchen, screened porch off living room on 1st floor; 3 bedrooms and bath on 2nd floor; attic storage area, outside entrance to full basement. Later must have added a powder room and study on the ground floor. In 2002 (information from Knox owners): 2 story brick with full basement, center and back stairways, and detached one and two car garages; first floor - two story foyer, library with fireplace, dining room and butler's pantry, great room, laundry room and half bath, kitchen, pantry and enclosed porch off of kitchen; second floor - four bedrooms, six closets and three baths. |
| Story 1: | According to Edna Heil the Donovans were an older couple
who later built a home in New Richmond (up on a hill). Her husband's name was
Frank. Edna thinks the wife was called Donnie. 2011 from Edna's daughter Susan - She says wife was called Daisy. They had no children but were like grandparen.s to the Heil girls even though they had grandparents in the city. |
| Story 2 : | The Radcliffe house??? Rented by Greta and Bill Troescher (also lived at 801 Park, on 918 Princeton and on 706 Franklin). Greta and Bill are not related to the builder of 735 Park and 739 Park. |
| Story 3: | Philip Enders Stegemeyer Jr. was born 25 July 1924 and died 17 May 1995, aged 70 years. |
| 1939 Map: | Donovan |
| 1942 Map: | Frank Donovan |
| 1951/3 Map: | Neil P. McCracken |
| 1959 Directory: | Lee & Peggy Hontz (moved to 720 Elm) |
| 1960 Directory: | Gayle & Mary Martin |
| 1962-66 Directories: | Robert & Ruanne Terwillegar |
| 1967-68 Direct: | '' (moved to 723 Floral) |
| 1969-95 Directories: | Philip & Gail Stegemeyer Jr. |
| 1996-97 Direct: | Bob & Linda Ross |
| 1998-99 Direct: | " (Sold 1998) |
| 2000-12 Directories: | Bob & Lois Knox |
