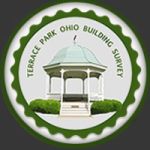| Story 2: |
This house was in the Conkling family a long time.
It was built by J. W. Sibley for the Conking family. It was sold to Joe and Midge Chapman after Grandma Amanda Conkling died in
1944.
They sold it in 1950. Joe Chapman
was Sydney Conkling Chapman's son. 1891 building date is from Mary
Chapman (m James L. Chapman Jr. 618 Yale). 1892 building date is from Lillie
Conkling Roberts, youngest child of Lucius Walden & Amanda
Baxter Conkling. Thus I conclude it was started in 1891 and finished
in 1892. (The auditor's site says 1892 or later 1894.)
Lucius W. Conkling was born 28 September 1857 and died
12 October 1920, aged 63 years, buried in Section 15 of Greenlawn Cemetery,
Milford OH. |
| Story 3: |
The Conkling Family (information from the 2008
House Tour)
Abraham Conkling, an expert glass
blower, was the first of the family to come west from Morristown, New
Jersey. He settled on 640
acres on Indian Hill, where the Camargo County Club is now. There were 10 children, one of whom, Lindley, built the
mansion on Given Road, which is now the administration building for
Stepping Stones Center. Another,
Richard, had thirteen children by 3 different wives.
One of these children was Lucius Walden Conkling for whom
615
Amherst Avenue was built. He
was the first to run the Terrace Market and later became postmaster as
well.
The Lucius and Amanda Conkling House
This house was built by James W. Sibley for Lucius and
Amanda Conkling, 1891-2. Stella
Galloway Boone lists it as one of the 17 so-called “Railroad” Houses
Sibley had built. Most of the “Railroad Houses” are built in a cruciform
pattern but this one is not. However,
many of the features are the same: very steep staircase in two parts just
inside the door, front living room with bay window, dining room behind
that either with or without a bay window.
Obviously one could make alterations in the original plan.
Amanda Conkling lived here until her death in 1944 but it stayed in
the family until the early 1950s. No
changes were made in the house until a 2-story addition (family room with
master suite above) was built to the rear in the late 1960s.
New garage built 2002. David
Sawyer, the present owner has done most of the later work: screened porch
in 2006-7, exterior of home restored in 2006-7.
The interior is currently (2008) being renovated and remodeled. |
| Story 4: |
David Sawyer
Renovation Details (from 2008 House Tour. This house was to have
been on the House Tour but was not due to damage caused in the wake of
Hurricane Ike the Sunday before)
Exterior of the home restored 2006-07
New windows, new
Hardie Plank siding, new trim, new gutters, new roof
Family room remodeled 2006
New mahogany floor, new 8’entrances, new fireplace
Screened-in porch added 2007
Ipe flooring,
grilling porch
Landscaping installed 2007
Kitchen remodeled 2008
New Olde English
tile flooring, changed floor plan, new stone counters
Added mud room/pantry
Dining room remodeled 2008
New mahogany floor,
removed 2 cased openings, expanded entry, converted half bath
to butler’s
pantry
Front hall/foyer area remodeled 2008
Reconfigured to
make more open, new mahogany floor, cased openings changed from 6’
to 8’
New half bath added 2008
Living room remodeled 2008
New mahogany floor,
removed (2) 6’8”cased openings, Added new 8’ cased openings
HVAC reducted
Electric baseboard heating removed
Heat pump added to service 2nd & 3rd
floors
Aluminum wiring replaced |
