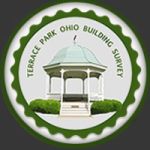604 Marietta Avenue
PhotosLegacy VersionGeneral Information
No: 604
Street: Marietta
House Name:
Historic Plaque: N
Owner Info: Y
Built: N
Sec: 23
Subdivision: C. R. Stuntz
Lot: Pt 1
Architect:
Cont/build: Fritz Huber - 800 Elm
Description:
House originally 1 1/2 story, siding with gable
roof. Now greatly expanded 2 story.
Owners: 9F
Original Use: Residential
Current Use: Residential
CHANGES:
As Built: N
Added To: Y
Subtracted From: N
Replaced: N
Description Of Changes: 1964 - James Stoehr added to the rear of the house: a family room and an additional bedroom upstairs. 1998/9 - major remodeling for the Moyers taking almost a year to complete: including demolishing and rebuilding the garage & kitchen (RWA Architects, Inc.; Bruckner Dwellings, contractor.) Robert S. Woodward from John H. Garber (Real Estate man), to Mary Louise Woodward, 1953 Mary L Seibert
Stories:
Story 1: One owner was told 603 Marietta and 628 Myrtle were both built after World War II by Fritz Huber.Story 2: The 6th picture down (undated) of 628 Myrtle shows the back of this house.
Story 3: James Jim Harkness Stoehr Jr., son of James Harkness Stoehr Sr. grew up at 702 Floral and lived later with his first wife, Olga, at 604 Marietta. (Olga later married Frank Balke. Jim's 2nd wife was Margot.) Jim was born in Cincinnati 23 May 1929 and died 12 February 2013 at the age of 83 from complications of Alzheimer's, Schaefer Busby Funeral Home. He is buried in Spring Grove Cemetery. His son, James III married Amy Waller (628 Myrtle). Their homes backed up to each other.
Story 4: The Moyer garden was on the TP Garden Club's 2010 Garden Walk.
