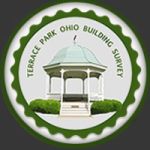Legacy Version
Terrace Park, Ohio Building Survey
| Click here to see photo | Click here to see deed index |
| No: 601 | Street: Yale | Name: Amherst |
| Family: Cambron | Owner Info: Y |
| Built: 1947/8 | Sec: 23 | Sub: Sibley's 3rd BL 16 | Lot: 52-53-54 PT55 |
| Architect: | Cont/Build: John & Kay Quist |
| #Owners: 7 | Original Use: Residential | Current Use: Residential |
| CHANGES | As Built: N | Add To: Y | Sub From: N | Replace: N |
| Added a master bedroom with a half bath wing to the south and a screened porch to the north (Wiley). The Northrops added a full shed dormer across the back in 1968 to finish the 2nd floor with 2 bedrooms, den, hall and bath. In 1981 they converted the porch to a family room and added the back entrance. | ||||
| Current Owner: Henry & Miranda Ballard | Date Fr: | Date To: |
| Original Owner: Ley (just land) | Date Fr: | Date To: |
| Owner 1: John D. & Kathryn S. Quist (see 209 Cambridge, Story 2) | Date Fr 1: 1947 | Date To 1: 1950 |
| Owner 2: Fred E. & Edith Wiley | Date Fr 2: 1950 | Date To 2: 1953 |
| Owner 3: Marilyn M. & Walter Budd Mohr | Date Fr 3: 1953 | Date To 3: 1956 |
| Owner 4: Elizabeth W. S. Reaves | Date Fr 4: 1956 | Date To 4: 1956 |
| Owner 5: Louis E. & Sue O. Benitez | Date Fr 5: 1956 | Date To 5: 1961 |
| Owner 6: Robert L. & Joan S. Benoit | Date Fr 6: 1961 | Date To 6: 1966 |
| Owner 7: Julie B. Northrop (& Ted) | Date Fr 7: 1966 | Date To 7: 2012 |
| Owner 8: Tracy E. Cambron | Date Fr 8: 2012 | Date To 8: |
| Owner 9: | Date Fr 9: | Date To 9: |
| Owner 10: | Date Fr 10: | Date To 10: |
| 1958 Owner: | Louis E. & Sue O. Benitez. Lots 52-53-54 Pt 55 Sibley (listed as 601 Amherst on the Auditor's site) |
| 1975 Owner: | Julie B. Northrop |
| Description: | Originally a 1 story brick & siding
Cape Cod, gable roof: living room, 2 bed rooms, a
kitchen and bathroom on the 1st floor; unfinished 2nd. Now
expanded with full shed
dormer across the back to make a 2nd floor and 1st floor wing addition. No garage. From 2011 for sale notice: 12 rooms. "Classic brick 4 bd, 3 ba home located in the heart of the village. Character & charm. 1st floor master. Hardwood floors. 2 fireplaces. Brick patio. Eat in Kitchen. Family room & rec rm. Storage shed. Almost 2800 sq ft on 1.5 story...Much larger than it looks. Same owner for 45 yrs... Basememt can be finished." |
| Story 1: | Sunday, March 6, 1949 Cincinnati Enquirer Pictorial Magazine article with pictures featuring the original house and the Quists (in the file). |
| Story 2: | This home of Mr. & Mrs. (Sue) Luis E. Benitez was on the December 18, 1959 TP Garden Club House Tour, "Holiday Houses in the Park". This was a Friday, advance tickets were $1 but $1.25 on the day, and the homes were open from 1:30-4 and 7-9 PM. |
| Story 3: | See e-mail from Hal Northrop in the Terrace Park Historical Society archives. |
| Story 4: | People from the Wiley and the Reaves families have come back to visit the house. |
| Story5: | Edward "Ted" Moore Northrop was born 2 September 1927 and died 24 September 2004, aged 77 years, buried in St. Thomas Church Columbarium, Section 7, Niche 214, Craver-Riggs Funeral Home. |
| 1951/3 Map: | Ley |
| 1959-60 Directories: | L. E. & Sue Benitez |
| 1962-66 Directories: | Robert L. & Joan Benoit |
| 1967-2005 Directories: | Ted & Julie Northrop (moved from 427 Terrace Place) |
| 2006-12 Directories: | Julie Northrop |
