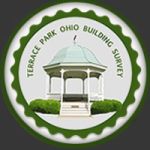Legacy Version
Terrace Park, Ohio Building Survey
| Click here to see photos | Click here to see deed index | Click here for census |
| No: 501 | Street: Miami | Name: Fern House |
| Family: SOLD | Owner Info: Y |
| Built: 1906 (1938) | Sec: 23 | Sub: Sibley's Lots 3 & 4 of Camden City | Lot: pt 153 |
| Architect: | Cont/Build: |
| #Owners: 9 | Original Use: Summer cottage | Current Use: Residential |
| CHANGES | As Built: N | Add To: Y | Sub From: N | Replace: Y |
| 1964 - Harrisons added a family room in the rear. 1970 - Harrisons added a river room where the front door had been. 1976 - Longs replaced the kitchen cabinets. 1978 - Longs removed a wall between two rooms on the west end of the second floor and replaced the fence leaving it natural rather than white as before. | ||||
| Current Owner: Kensington Group LLC | Date Fr: 2015 | Date To: |
| Original Owner: Mary Virginia Fern (from Worz) | Date Fr: 1905 | Date To: 1921 |
| Owner 1: Ernest E. & Mary H. Finch (just Mary 1938) | Date Fr 1: 1921 | Date To: 1943 |
| Owner 2: Clara T. Jordan (& John) | Date Fr 2: 1943 | Date To 1: 1964 |
| Owner 3: King C. & Jane H. Harrison | Date Fr 3: 1964 | Date To 2: 1972 |
| Owner 4: David L. & Sue R. Huprich | Date Fr 34: 1972 | Date To 3: 1974 |
| Owner 5: Philip C. & M. Whitney R. Long | Date Fr 5: 1974 | Date To 4: 1983 |
| Owner 6: Ann R. Gelke (& Geoffrey) | Date Fr 6: 1983 | Date To 5: 1991 |
| Owner 7: Suzanne Sudbrack Kite (& Bill) | Date Fr 7: 1991 | Date To 6: 2007 |
| Owner 8: David & Julia Whitaker | Date Fr 8: 2007 | Date To 7: 2008 |
| Owner 9: Makatan Properties LLC | Date Fr 9: 2008 | Date To 8: 2015 |
| Owner 10: | Date Fr 10: | Date To 9: |
| 1975 Owner: | Phillip C. & M. Whitney Long. Pt 153 Sib 3 (150x120) |
| Description: | 2 story wood shingle siding, Dutch Colonial, gambrel roof, overlooking the Little Miami River. Original roof wood shingle. 4 bedrooms, 2 baths. "Screen porch/perennial garden/old world details". |
| Story 1: | Previous summer cottage was converted to year 'round home in 1906. (???) The house was painted off-black when the Jordans bought it in memory of Mary Finch's husband who died in the house - converted to green ("after a number of re-paintings") by the Jordans. One of the Jordan's house painters was a Fred Huber who reported he had worked in Austria as a house painter with Adolf Hitler (Schikelgruber - his father's mother's name). Jordans bought the house in 1943 as they had a defense contract and B gas permit so they could drive to Terrace Park. The air conditioning was designed for the house by John Jordan. At some time the back stair was converted to a kitchen closet. The original house burned at some time so we don't really know when this one was built. (John Jordan). The Jordan children were Jack, Steve, Tom & Mary Ann. |
| Story 2: | Marianne Jordan Swan was born 2 November 1938 and died 17 August 2003, aged 80 years, buried in St. Thomas Church Columbarium, Section 2, Niche 45, Cahall Funeral Home. |
| Story 3: | John Jordan was Mayor of Terrace Park 1960-63. |
| Story 4: | Clara Jordan - president T. P. Garden Club 1960-62 |
| Story 5: | This home of Mr. & Mrs. (Clara) John Jordan was on the December 18, 1959 TP Garden Club House Tour, "Holiday Houses in the Park". This was a Friday, advance tickets were $1 but $1.25 on the day, and the homes were open from 1:30-4 and 7-9 PM. Refreshments were served at this home. |
| 1939 Map: | Finch |
| 1942 Map: | no name |
| 1951/3 Map: | John Jordan |
| 1959-60 Directories: | John & Clara Jordan |
| 1962-63 Directory: | '' & Mrs. Hugo (Marianne) Swan |
| 1963-64 Directory: | '' (moved to Indian Hill) & Mrs. Hugo (Marianne) Swan |
| 1965-70 Directories: | King C. & Jane Harrison (moved from 500 Miami) |
| 1971-72 Directory: | '' (Sold 1972) |
| 1973-74 Directory: | David & Sue Huprich (Sold 1974) (moved to 606 Home) |
| 1975-80 Directories: | Phillip C. & Whitney Long |
| 1982 Directory: | " (Sold 1983) |
| 1984-91 Directories: | Geoffrey & Ann Gelke |
| 1992-2001 Directories: | William & Suzanne Kite |
| 2002-03 Directory: | |
| 2004-05 Directory: | |
| 2007-07 Directory: | (Sold 2007) |
| 2008-12 Directories: | David Whitaker |
