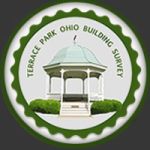Legacy Version
Terrace Park, Ohio Building Survey
| Click here to see photos | Click here to see deed index |
| No: 500 | Street: Miami | Name: |
| Family: FOR SALE | Owner Info: Y |
| Built: 1958 | Sec: 23 | Sub: Sibley's Lots 3 & 4 of Camden City | Lot: 149-50 (pts) |
| Architect: | Cont/Build: Norval Julnes |
| #Owners: 7 | Original Use: Residential | Current Use: Residential |
| CHANGES | As Built: N | Add To: Y | Sub From: N | Replace: N |
| 1977/78 - Charles E. Conway converted the garage to a family room and mud room, added 2 bedrooms above and a new garage. 1998 - Renovated entire back yard and landscaped back and front of property. 1999 - Remodeled 1st floor bath. 2001 - Remodeled kitchen and replaced windows. 2003 - Expanded master bath, remodeled master bedroom and replaced windows. (1998-2003 all Saxton. All remodeling by Lockwood Doench & Daughter Remodeling) | ||||
| Current Owner: | Date Fr: 2016 | Date To: |
| Original Owner: Joyce Gill Wynns | Date Fr: 1958 | Date To: 1959 |
| Owner 1: Robert E. & Pauline C. Harrison (later King & Jane Harrison) | Date Fr 1: 1959 | Date To 1: 1964 |
| Owner 2: Russell H. Sutcliffe | Date Fr 2: 1964 | Date To 2: 1971 |
| Owner 3: Charles E. & Sheila Conway (in 1977) | Date Fr 3: 1971 | Date To 3: 1978 |
| Owner 4: William Jr. & Susan Heil Abernethy (1992 just Susan) | Date Fr 4: 1978 | Date To 4: 1998 |
| Owner 5: Jonathan & Patricia Saxton | Date Fr 5: 1998 | Date To 5: 2005 |
| Owner 6: : Amy J. Puterbaugh & Greg A. Vanlieu | Date Fr 6: 2005 | Date To 6: 2016 |
| Owner 7: | Date Fr 7: | Date To 7: |
| Owner 8: | Date Fr 8: | Date To 8: |
| Owner 9: | Date Fr 9: | Date To 9: |
| Owner 10: | Date Fr 10: | Date To 10: |
| 1975 Owner: | Charles E. & Sheila K. Conway. Ir pts 149-150 Sib 1 |
| Description: | 2 story extended brick and clapboard Colonial, gable
roof: 4 bedrooms. When for sale in 2016: "Spacious home in the village of Terrace Park. Great over-sized corner lot on a desirable street in the village! Private, cozy backyard with large front and side yards for room to play! There are 4 large bedrooms, Second Floor Bonus room/office/playroom/optional 5th bedroom, 2.5 baths, a family room, living room, separate dining room, eat-in kitchen, partially finished basement, attached 2-car garage and a mudroom connecting garage to family room. Specifications: Total Space: 2,605 sq. feet; Age: 58. Rooms: 4 bedrooms (master bedroom with attached bath), mud-room, family room with working fireplace, eat-in kitchen, dining room, living room with working fireplace, playroom/office/optional 5th bedroom, partially finished basement. Mechanics: Forced Air/Central Air conditioning, some replacement windows, new hot water heater, new refrigerator, new dishwasher, new lighting fixtures. Hardwood floors throughout." |
| Story 1: | This was part of the Gatch 504 Miami property, 1 acre while they lived there. |
| Story 2: | Pauline C. Harrison was born 5 December 1894 & died (aged 95 years) 18 March 1990 buried 21 March 1990. Jane Hummel Harrison was born 6 November 1935 & died (aged 63 years) 10 November 1998, buried 14 November 1998. Gilligan (EWH) Funeral Home. King Carson Harrison was born 13 December 1935 & died (aged 66 years) 9 November 2002, buried 14 November 2002, Gilligan (EWH) Funeral Home. All three are buried at Spring Grove Cemetery, Cincinnati OH. |
| Story 3: | This home of Mr. & Mrs. (Susan) William Abernethy was on the 1980 December 7 "Christmas in the Park" TP Garden Club House Tour. It was a Sunday, homes were open from 3-7 PM and advance tickets were $2.50, $3 on the day. Proceeds were used for beautification of the village. |
| 1962-63 Directory: | King C. & Jane Harrison |
| 1963-64 Directory: | '' (moved to 501 Miami) |
| 1965-70 Directories: | Russell & Ruth Sutcliffe |
| 1971-78 Directories: | Charles & Sheila Conway |
| 1980-97 Directories: | Bill & Susan Heil Abernethy (moved from 103 Michigan) |
| 1998-99 Directory: | John & Patty Saxton (7/1/98) (Sold 1998) |
| 2000-01 Directory: | Jon & Patti Saxton |
| 2002-05 Directory: | " (moved to 99 Michigan) (Sold 2005) |
| 2006-12 Directories: | Greg & Amy VanLieu |
| 2015 Directory: | Greg & Donna Crossley-Van Lieu |
