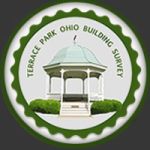Legacy Version
Terrace Park, Ohio Building Survey
| Click here to see photos | Click here to see deed index |
| No: 4 | Street: Lexington Circle | Name: |
| Family: Petry | Owner Info: Y |
| Built: 1960 | Sec: 22 | Sub: Meadowcrest | Lot: 1 |
| Architect: | Cont/Build: |
| #Owners: 3 | Original Use: Residential | Current Use: Residential |
| CHANGES | As Built: N | Add To: Y | Sub From: N | Replace: N |
| 1975 -Thomas Petry erected a family room and connector. Major additions 1976 and 1983. 1991- pool added. 1993 - permit for Tom Petry to remodel 2 existing bathrooms (Architects +; Don Curless, contractor). 2001 - addition (Architects Plus). 2005 - permit for Petry (Keffer Construction) but never issued. | ||||
| Current Owner: Tom & Mary Helen Petry | Date Fr: 1974 | Date To: |
| Original Owner: Phoebe & David Robertson | Date Fr: 1956 | Date To: 1969 |
| Owner 1: Bob & Louise (Ann) Hopkins | Date Fr 1: 1969 | Date To 1: 1974 |
| Owner 2: | Date Fr 2: | Date To 2: |
| Owner 3: | Date Fr 3: | Date To 3: |
| Owner 4: | Date Fr 4: | Date To 4: |
| Owner 5: | Date Fr 5: | Date To 5: |
| Owner 6: | Date Fr 6: | Date To 6: |
| Owner 7: | Date Fr 7: | Date To 7: |
| Owner 8: | Date Fr 8: | Date To 8: |
| Owner 9: | Date Fr 9: | Date To 9: |
| Owner 10: | Date Fr 10: | Date To 10: |
| 1975 Owner: | Thomas E. Petry. Rear Lexington Irr 0.89 AC Lot 1 Meadowcrest Sub |
| Description: | 2 story brick and clapboard, gable roof: 1st floor 2435 sq. ft., 2nd floor 1340 sq. ft., total 3775 sq. ft., 5 bedrooms, 2 + 2(1/2) baths. (Was originally contemporary) |
| Story 1: | Part of Meadowcrest estate (Yale Avenue). Subdivided c. 1958. |
| 1962-66 Directories: | David & Phoebe Robertson (moved from 600 Myrtle) |
| 1967-68 Direct: | P. H. & Phoebe Robertson |
| 1969-70 Direct: | '' (moved to Wooster OH as Mrs. Hunt) |
| 1971-72 Direct: | |
| 1973-74 Direct: | Robert & Anne Hopkins (moved from Germany; earlier at 710 Myrtle and 629 Myrtle; moved to California where they were originally from) |
| 1975-2012 Directories: | Thomas & Mary Helen Petry (earlier at 504 Yale) |
