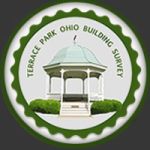4 Circus Place
PhotosLegacy VersionGeneral Information
No: 4
Street: Circus
House Name:
Historic Plaque:
Owner Info: Y
Built: 1967-8
Sec: 28
Subdivision: Circus Place
Lot: Irr 1
Architect: Clermont Lumber Co.
Cont/build: Miami Construction Co. - Norval Julnes
Description:
Originally a standard 1960s 2 story
brick & siding Traditional, gable roof: living room,
dining room, kitchen, family room, garage built in front, 4 bed rooms, 2 1/2 baths, brick
& wood siding.
Owners: 1
Original Use: Residential
Current Use: Residential
CHANGES:
As Built: N
Added To: Y
Subtracted From: N
Replaced: Y (pond)
Description Of Changes: 1) 1972 - added 15' x 15' den with fireplace off dining room (Tom Humphries builder). 2) c1985/6 - combined garage/family room into family room. Doubled kitchen size. Built 2 stall garage in rear. Extensively changed front of house: all siding, 2 full bay windows, columns on porch. Changed all windows from aluminum frames to wood (Craig Martin, architect; Kraft Construction, builders). 3) c1989-90 - doubled size of dining room and added screen porch (Craig Martin, architect; Kraft Construction, builders). 4) In summer 1996 - added a Gunite in-ground pool (Martha Wasserman/Tom Fritz, designers; Kramer Brothers, builders). All 4 changes by Lester Overway.
Stories:
Story 1: Originally built as #1 (Lot 1). Bill Stevens developer/realtor. This building was on the former Robinson property. There was a pond under part of the present building.Story 2: Les Overway was Mayor of Terrace Park 1984-87.
