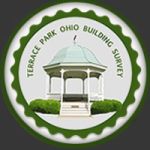Legacy Version
Terrace Park, Ohio Building Survey
| Click here to see photos | Click here to see deed index |
| No: 309 | Street: Terrace Place | Name: |
| Family: Holloway | Owner Info: Y |
| Built: 1955/6 | Sec: 23 | Sub: Sibley's Lots 3 & 4 of Camden City | Lot: 46, 47 (par 150,151) |
| Architect: John Dumford | Cont/Build: John Dumford |
| #Owners: 2 | Original Use: Residential | Current Use: Residential |
| CHANGES | As Built: N | Add To: Y | Sub From: N | Replace: N |
| 1964 - The Holloways contracted with John Dumford to convert the attached garage plus a few more feet into a bedroom, full bath and dining room as a condition of sale. 1965 - added a rear metal storage shed but later gave it away. 1979 - added screened in porch. 1982 - built a detached 2 car garage. 1986 - enclosed porch, replaced windows, removed an interior wall and installed a bay window. (All additions by the Holloways) | ||||
| Current Owner: William L. & Elizabeth Holloway | Date Fr: 1964 | Date To: |
| Original Owner: Johnr. & Vera Dumford | Date Fr: 1955 | Date To: 1964 |
| Owner 1: | Date Fr 1: | Date To 1: |
| Owner 2: | Date Fr 2: | Date To 2: |
| Owner 3: | Date Fr 3: | Date To 3: |
| Owner 4: | Date Fr 4: | Date To 4: |
| Owner 5: | Date Fr 5: | Date To 5: |
| Owner 6: | Date Fr 6: | Date To 6: |
| Owner 7: | Date Fr 7: | Date To 7: |
| Owner 8: | Date Fr 8: | Date To 8: |
| Owner 9: | Date Fr 9: | Date To 9: |
| Owner 10: | Date Fr 10: | Date To 10: |
| 1975 Owner: | William L. Holloway. Ir pts 46-47 Sib 1 |
| Description: | 1 story brick & siding Ranch, low hip roof. |
| 1959-60 Directories: | John & Vera Dumford |
| 1962-63 Direct: | '' (moved to 219 Rugby) |
| 1963-64 Direct: | ----- |
| 1965-2012 Directories: | Bill & Betsy Holloway |
