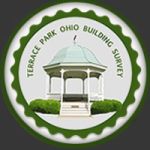301 Wanoka Woods
PhotosLegacy VersionGeneral Information
No: 301
Street: Wanoka Woods
House Name:
Historic Plaque:
Owner Info: Y
Built: 1969-70
Sec: 23
Subdivision: Wanoka Woods
Lot: irreg 3
Architect: Jones, Peacock Garn
Cont/build: Don Curless
Description:
Contemporary, 2 stories, vertical siding, gable roof:
originally 4 bedrooms, 2 1/2 baths, attached garage. House now has 3
1/2 baths. The siding was originally board and batten but now is
vertical cedar overall.
Owners: 3
Original Use: Residential
Current Use: Residential
CHANGES:
As Built: N
Added To: Y
Subtracted From: N
Replaced: ?
Description Of Changes: 1989 - addition of one wing (1 room). 1995 - small additions to the family and living rooms, also garage. 1998 - Rauths converted an existing interior storage space into a bath (Contractor: Steve Barber).
Stories:
Story 1: Homes built on Wanoka (5) and on the end of Oxford (2) were among the first contemporary style homes built in Terrace Park. 1969 was early for special features (such as in this one): upstairs atrium, cathedral ceilings, balcony overlook of atrium into dining area.Story 2: Ruth Rauth died August 3, 2005. Jim Rauth died 21 November 2025.
