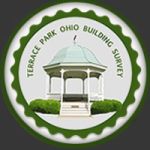Legacy Version
Terrace Park, Ohio Building Survey
| Click here to see photo | Click here to see deed index | Click here to see census |
| No: 211 | Street: Rugby | Name: |
| Family: FOR SALE | Owner Info: N |
| Built: 1926 (1924?) | Sec: 23 | Sub: Sibley's Lots 3 & 4 of Camden City | Lot: 75-76 |
| Architect: | Cont/Build: Thomas Johnson |
| #Owners: 7 | Original Use: Residential | Current Use: Residential |
| CHANGES | As Built: | Add To: Y | Sub From: | Replace: |
| 1970 - 2 story rear addition for family room and bed room. Remodeling for Reynolds by Norval Julnes. 2002 - permit for M&M Holcomb to finishing the existing basement for living and entertainment space (JFP Construction). 2002 - permit for Crissy & Mike Holcomb to make a 12' x 23' addition and renovation to existing space (JFP, contractors, John Wallis, architect). | ||||
| Current Owner: | Date Fr: 2016 | Date Toc: |
| Original Owner: Frances Johnson Gerard | Date Fr: 1925 | Date To: 1928 |
| Owner 1: Carl Phares | Date Fr 1: 1928 | Date To 1: 1945 |
| Owner 2: R. & B. & M. H George | Date Fr 2: 1945 | Date To 2: 1947 |
| Owner 3: Robert D. & Virginia N. Roose | Date Fr 3: 1947 | Date To 3: 1956 |
| Owner 4: John M. & Dorothy May Reynolds | Date Fr 4: 1956 | Date To 4: 1979 |
| Owner 5: Tanis Krueger Laiser | Date Fr 5: 1979 | Date To 5: 1995/6 |
| Owner 6: Mike & Crissy Holcomb (year in Taiwan) | Date Fr 6: 1995/6 | Date To 6: 2016 |
| Owner 7: | Date Fr 7: | Date To 7: |
| Owner 8: | Date Fr 8: | Date To 8: |
| Owner 9: | Date Fr 9: | Date To 9: |
| Owner 10: | Date Fr 10: | Date To 10: |
| 1975 Owner: | Reynolds |
| Description: | 2 story Dutch Colonial, siding, gambrel roof with front dormers. |
| Story 1: | When selling in 2016, listed as "One of Terrace Park's most lovely homes. Built in 1924 and completely remodeled and updated for today's family. Home features five bedrooms with four and a half baths, an office off the Living Room with a wet bar, full finished basement. Extensive custom bookcases and woodwork throughout. French doors lead to the heated pool and professionally landscaped fenced in back yard that backs up to alley. Three fireplaces, gas in stone fireplace in Family room, wood burning in Living room and in spacious Mster bedroon. Third floor has a large private bedroom adn bath suite." |
| Story 2: | Built by Mr. Tom Johnson for his daughter Frances Johnson when she married Turpin Gerard Jr., a brother of Stephen Gerard, father of Mary Gerard Cone and Nancy Gerard Ricketts (see 732 Miami) The Gerards were in the carriage business in Cincinnati. |
| 1939 Map: | Carl Phares (moved from 622 Miami) |
| 1942 Map: | Carl Phares (wife, Jane Baker Phares died May 8, 1975) |
| 1951/3 Map: | Roose |
| 1959-72 Directories: | John M. & Dorothy Reynolds |
| 1973-74 Direct: | '' (Emily Broerman, their granddaughter, aged 2 years, died April 22, 1976) |
| 1975-76 Direct: | '' (John died September 11, 1976)) |
| 1978 Directory: | '' (Dorothy moved to 403 Miami and later near daughter in Colorado) |
| 1980-95 Directories: | T. K. "Tanis" Laiser (Tanis Laiser died) |
| 1996-2012 Directories: | Mike & Crissy Holcomb (til 7/26/96) overseas, back '97? (Sold 1996) |
