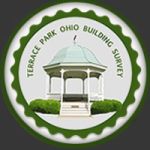2 Oxford Avenue
PhotosLegacy VersionGeneral Information
No: 2
Street: Oxford
House Name:
Historic Plaque:
Owner Info: Y
Built: 1974
Sec: 23
Subdivision: Pattison & Iuen
Lot: 61, pt 62, pt vacant street
Architect: Larry Norris
Cont/build: Norval Julnes
Description:
Originally built as a 1 story
Contemporary Ranch with brick and vertical cedar siding,
gable roof, based on Frank Lloyd Wright's
"Prairie Style" (Zoe Moore). Present
house is mostly new (see above 2007 permit), 2 stories, with extensive
porches.
Owners: 4
Original Use: Residential
Current Use: Residential
CHANGES:
As Built: N
Added To: Y
Subtracted From: ?
Replaced: Y
Description Of Changes: 1978 - William D. Howard addition. 2001 - Add & remodel for Lowry/McMullen (Architects Plus, Drackett & Harth).2007 permit for Cinquina to remove existing 1st floors/roof; add 2nd floor level (to new 1st) (Fletcher Homes).
Stories:
Story 1: This land was once a part of the Terrace Park Country Club before it moved across the river.Story 2: This home of Mr. & Mrs. (Libby) William Howard was on the December 12, 1976 TP Garden Club Christmas House Tour. A striking contemporary with a panoramic view of the Little Miami River; notice the handsome kitchen and unusual dining table. It was a Sunday, advance tickets were $1.50 but $2 on the day and the homes were open from 2-4 & 7-9 PM. Proceeds were to be used for beautification of the village. The Community House was open for Refreshments, Tree Decorations and Bake Sale.
Story 3: William D. Howard was born 1 July 1925 and died 11 May 1988. He is buried in Nashville. Tennessee. Libby Howard was born 17 April 1930 and died 10 May 2009.
Story 4: Ginger Howard & James Redmond were married in the living room of this house, 24 October 1976.
