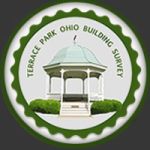Legacy Version
Terrace Park, Ohio Building Survey
| Click here to see photo | Click here to see deed index |
| No: 143 | Street: Wrenwood | Name: |
| Family: Dougherty | Owner Info: Y |
| Built: 1955 | Sec: 29 | Sub: Terrace Hills | Lot: 22 |
| Architect: | Cont/Build: Charlie Rose (Wayne Realty) |
| #Owners: 8F | Original Use: Residential | Current Use: Residential |
| CHANGES | As Built: N | Add To: Y | Sub From: N | Replace: N |
| 1993 - permit for the Schneiders to add a 2nd floor (John
Grier, architect; H. Clasgow Construction). 3 remodelings by the Schneiders -
covered porch became music/library; bumped out for a new eating room; added 1,100 square
feet for 2nd floor and deck. Phil Schneider is related to the Milford Gatch family (Ann Gatch at 635 Valley View & 602 Miami) by marriage through the Avril family (Diana Newton Gatch married Thomas Avril). |
||||
| Current Owner: Patrick Dougherty (via Getz) (moved from 115 Wrenwood) | Date Fr: 2004 | Date To: |
| Original Owner: William C. Jr. & Helen S. Spohn | Date Fr: 1956 | Date To: 1958 |
| Owner 1: Raymond F. & Blanche P. Morrison | Date Fr 1: 1958 | Date To 1: 1962 |
| Owner 2: James & Myrna Newport | Date Fr 2: 1962 | Date To 2: 1964 |
| Owner 3: Norman N. & Helen G. Stout | Date Fr 3: 1964 | Date To 3: 1977 |
| Owner 4: Sherman E. Unger (later Peter & C. E.) | Date Fr 4: 1977 | Date To 4: 1986 |
| Owner 5: Philip & Kathy Tully Schneider | Date Fr 5: 1986 | Date To 5: 1997 |
| Owner 6: Barbara L. & Greg Kapela | Date Fr 6: 1997 | Date To 6: 2004 |
| Owner 7: Bank of New York Tr. | Date Fr 7: 2004 | Date To 7: 2004 |
| Owner 8: | Date Fr 8: | Date To 8: |
| Owner 9: | Date Fr 9: | Date To 9: |
| Owner 10: | Date Fr 10: | Date To 10: |
| 1975 Owner: | Norman M. & Helen G. Stout. Irreg lot 22. |
| Description: | Was a simple 1 story brick & siding Ranch, now with an added 2nd story, gable roof: 11 rooms, 5 bed rooms, 3 baths, volume ceilings and skylights. |
| Story 1: | [???The abattoir and smithy of the Robinson Circus were in the present back yard. The cistern and some foundations are there along with the elephant wall of which Terrace Park Historical Society has a picture. ???] Actually according to the Robinson Circus plan of the buildings and the overlaid modern day map, directly behind this house were "Wild Swine, Pelicans, Water Fowl and Ibex." Herbivores were to one side and Cape Buffalo & Camels to the other. The open sided Wagon Shed was right in front of this house. |
| 1960 Directory: | Ray F. & Blanche Morrison |
| 1962-63 Direct: | James R. & Myrna Newpart |
| 1963-64 Direct: | |
| 1965-68 Directories: | Norman & Helen Stout |
| 1969-70 Direct: | '' (James & Ann Correll from Cincinnati 1969) |
| 1971-76 Directories: | '' |
| 1978-84 Directories: | P. T. & Polly Unger |
| 1986 Directory: | ---- (Sold 1986) |
| 1988-97 Directories: | Phil & Kathy Schneider |
| 1998-2003 Direct: | Gregory & Barbara Kapela |
| 2004-05 Direct: | " (Sold 2004) |
| 2006-12 Directories: | Patrick & Julie Dougherty |
