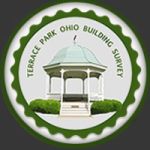Legacy Version
Terrace Park, Ohio Building Survey
| Click here to see photo | Click here to see deed index |
| No: 123 | Street: Wrenwood | Name: |
| Family: Fay | Owner Info: Y |
| Built: 1955 | Sec: 29 | Sub: Terrace Hills | Lot: 12 |
| Architect: Pease house | Cont/Build: |
| #Owners: 3 | Original Use: Residential | Current Use: Residential |
| CHANGES | As Built: N | Add To: Y | Sub From: N | Replace: N |
| The Lilleys rebuilt the original garage as a family room. 1979 - Roger Stafford added a 2 1/2 car detached garage. The Fays updated with new windows. 2002 - permit for Kevin & Llewellyn Fay to add and remodel. Add front porch Jane Yancey, architect). 2010 permit for Inground Pool by Tri-State Pools for Fay. | ||||
| Current Owner: Kevin P. & Llewellyn Fay | Date Fr: 1990 | Date To: |
| Original Owner: Frances M. Lilley (& Robert) | Date Fr: 1955 | Date To: 1977 |
| Owner 1: Roger O. & Frances Stafford | Date Fr 1: 1977 | Date To 1: 1990 |
| Owner 2: | Date Fr 2: | Date To 2: |
| Owner 3: | Date Fr 3: | Date To 3: |
| Owner 4: | Date Fr 4: | Date To 4: |
| Owner 5: | Date Fr 5: | Date To 5: |
| Owner 6: | Date Fr 6: | Date To 6: |
| Owner 7: | Date Fr 7: | Date To 7: |
| Owner 8: | Date Fr 8: | Date To 8: |
| Owner 9: | Date Fr 9: | Date To 9: |
| Owner 10: | Date Fr 10: | Date To 10: |
| 1975 Owner: | Frances M. Lilley. Irreg lot 12 |
| Description: | 1 story Pease catalogue Ranch with painted redwood siding, gable roof: 3 bedrooms. |
| Story 1: | Easement given by the original owners to create a driveway to allow the development of 2 homes on Kent Circle. |
| 195-76 Directories: | Robert & Frances Lilley |
| 1978-86 Directories: | Roger & Frances Stafford |
| 1988 Directory: | '' (moved to 1 Denison) |
| 1990-12 Directories: | Kevin & Llewellyn Fay |
