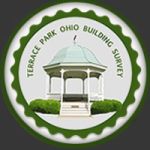406 Western
PhotosLegacy VersionGeneral Information
No: 406
Street: Western
House Name:
Historic Plaque: N
Owner Info: N
Built: 1931
Sec: 29
Subdivision: Eveland
Lot: 1-2
Architect:
Cont/build: Miles & Harry Eveland
Description:
2 story frame Traditional, steep gable
roof: 8 rooms, 4 bedrooms, 1 1/2 baths.
Original Use: Commercial & Residential
Current Use: Residential
CHANGES:
As Built: N
Added To: Y
Subtracted From: N
Replaced: N
Description Of Changes: 2007 - permit for Petty to increase size of kitchen, family room, master bedroom (Arcanum/Evans/Fletcher). 2010 permit for Addition/Remodel by Fletcher Homes for Petty.
Shows earliest property ownership records
Stories:
Story 1: From Liza Brown with Marilyn Julnes: Built in the late 1920s (?) by Miles & Harry Eveland. Dr. Basinger & Pat Patterson lived there. Pat Patterson was a very popular and wonderful coach at the High School when Liza Brown went there (graduated in 1938). Perhaps he rented from the Basingers while Dr. Basinger had his office downstairs and lived at 625 Elm. The Basingers bought 625 Elm in 1945.Story 2: Long time Doctor's and then Dentist's office. It was finally voted that there could not be a commercial office in this zone even though it had been so used for many years. By that time the property was just a medical office with no one living upstairs as had been the case earlier.
Story 3: Maurine Jeannette Basinger came to Terrace Park School for the 1943-44 school year. She graduated in 1945. Underneath her year book picture it gives this information. (From Susan Heil Abernethy Frank) It looks as if the family lived at this address at that time and then moved to 625 Elm in 1945.
