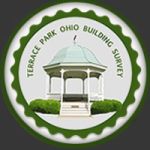610 Floral Avenue
PhotosLegacy VersionGeneral Information
No: 610
Street: Floral
House Name:
Historic Plaque:
Owner Info: Y
Built: N
Sec: 23
Subdivision: C. R. Stuntz
Lot: 28-29
Architect:
Cont/build:
Description:
According to the Donleys "the overall style of the house
is a 4 on 4 colonial. It was originally wood siding but is now vinyl",
2 story, gable roof.
Original Use: Residential
Current Use: Residential
CHANGES:
As Built: N
Added To: Y
Subtracted From: Y
Replaced: N
Description Of Changes: 1962 - Richard B. Thoman enclosed the screen porch. 1970 - Sauters added a 20'x 27'6 addition to the rear for a family room and kitchen but these have since been torn down (see story). 1994 permit to Mark & Diane Donley - additions to renovation of existing single family home including front porch (Alice Emmon, architect; Canham Construction, builders) (see Story 1).
Shows earliest property ownership records
Stories:
Story 1: It seems somewhat unclear when this house was built. Thom Proctor as a boy at 614 Floral remembers en empty lot for a while next door (610). Perhaps no one lived here at the time of the 1940 Census or perhaps the Lynch family rented here rather than at 606 Floral. Thom in 2013 has no memory of the Lynch familyStory 2: When were Judge Simon Ross & Mrs. Maude Ross divorced? Was this house built for Mrs. Ross at the time of their divorce or for both earlier? (See 300 Rugby)
Story 3: The house had already been renovated twice when the Donleys bought it in 1990. The original kitchen became a mud room and the long, narrow kitchen and family room were added. The screen porch became a study. The upstairs sloped roof master bedroom and bath were also added. The Donleys lived in the house four years studying problem areas and ideas they had to make the house fit their life style. They began remodeling in November, 1994. They built a two car garage on the back right of the lot and tore down the right side of the house where the old garage and the sloped roof master bedroom had been. Instead they built a first floor playroom and on the second floor a 4th bedroom, bath and laundry room. They built a master bedroom and bath over the existing family room. They extended the new kitchen 8 feet and tore down the wall between the family room and the kitchen so there's more of a '90s feel of kitchen - eating and family room. The front entry way was opened up and they tore out the existing small powder room. A new powder room is now in a section of what was the existing garage. Upstairs the small bedroom is now a hall and bath. The front porch was also added. (Many renovation pictures are available if we want to make copies.) (Screen porch?)
